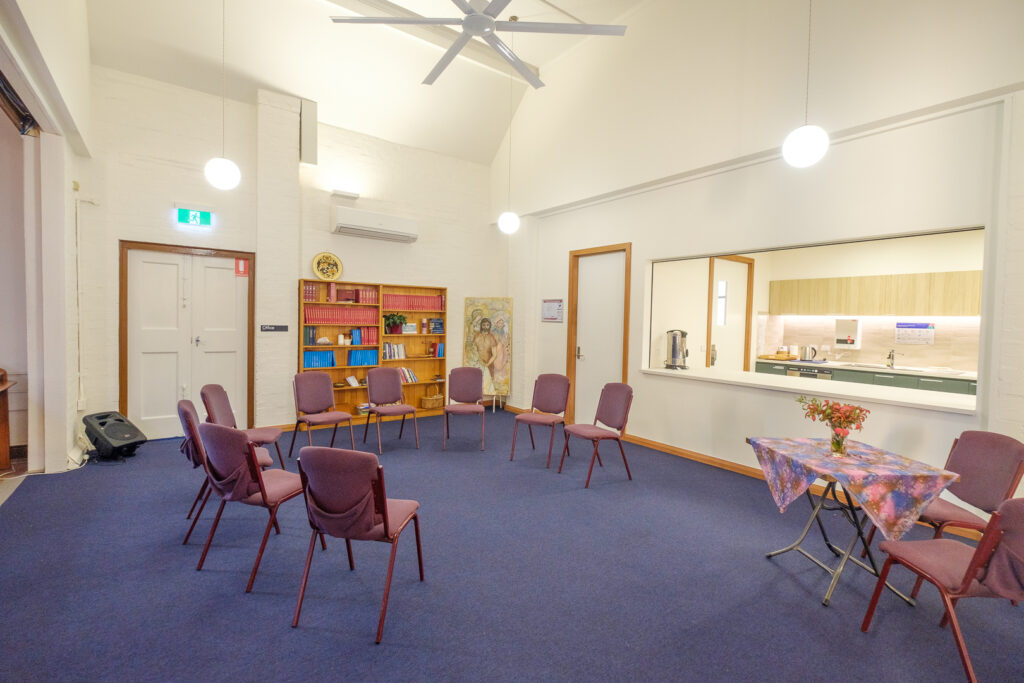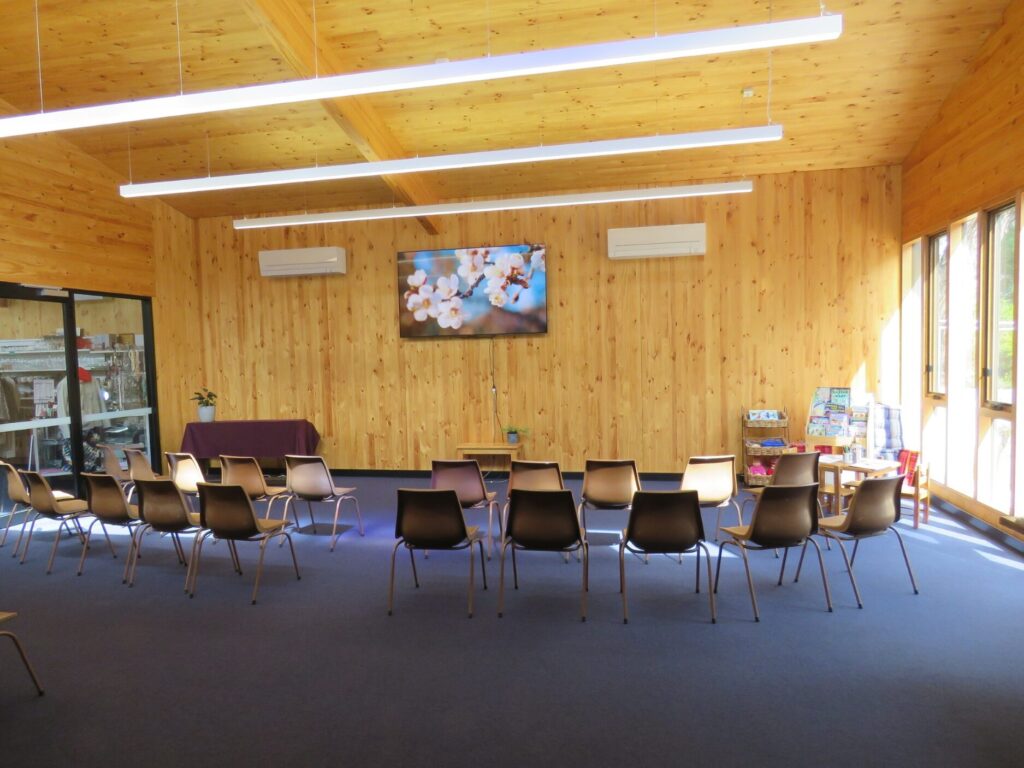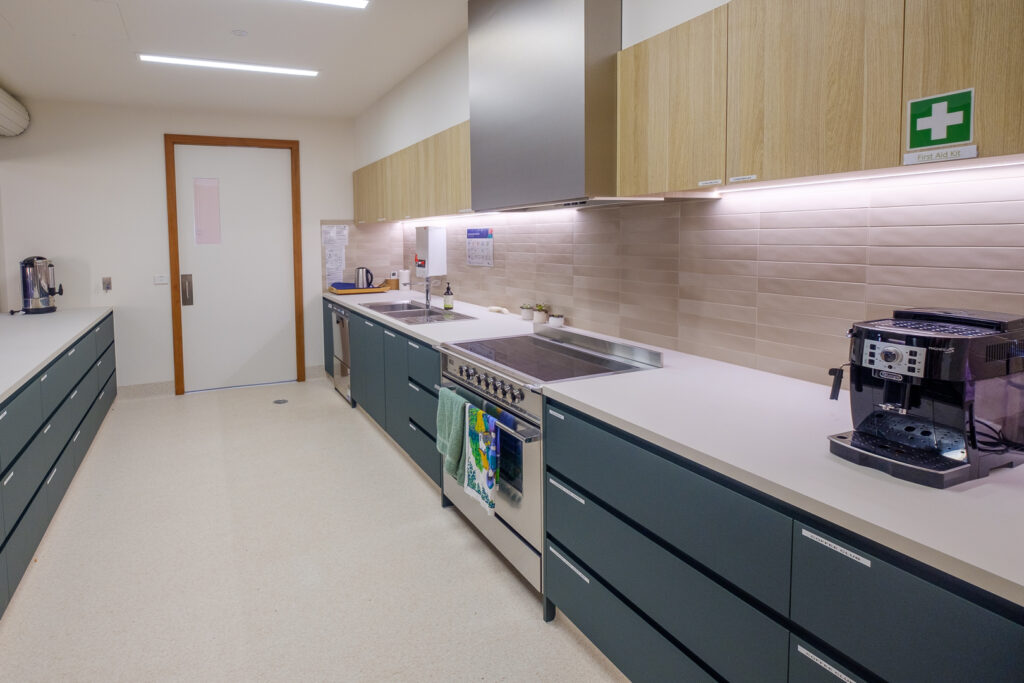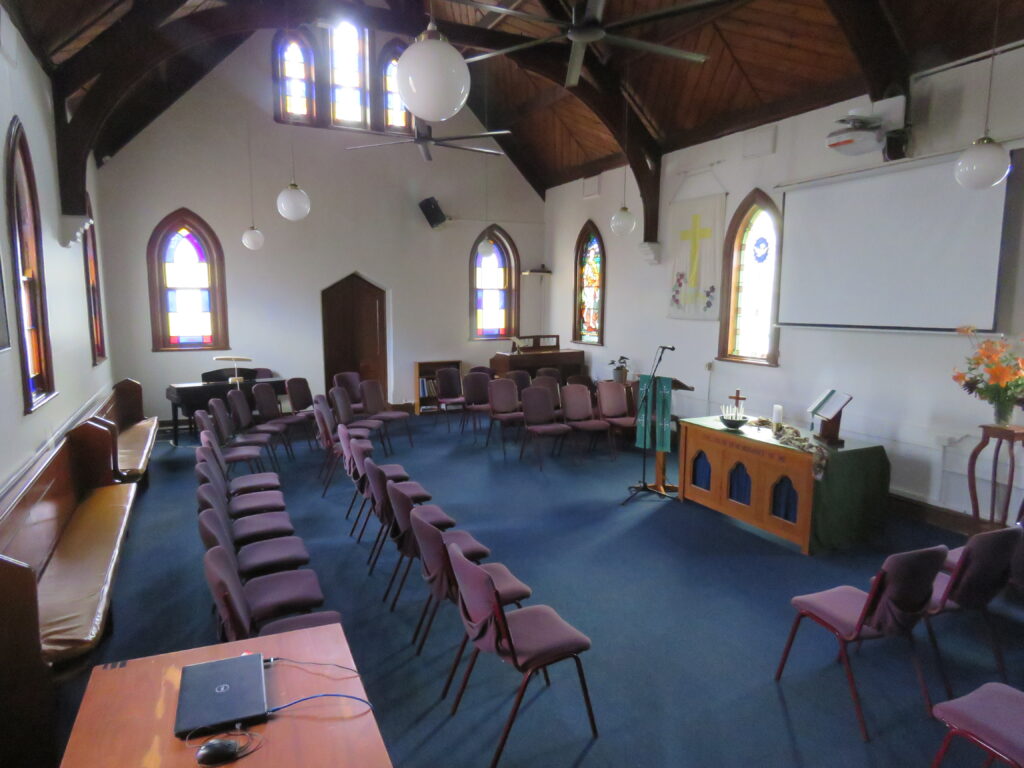The following spaces are available for hire either for a single event or on an ongoing basis, unless required for Church activities. All spaces have R/V cycle heating/cooling systems with access to a modern kitchen and new toilets facilities – universal access and ambulant.
The Hall
Specifications –
9.7 x 7.6 metres (74 m2)
Parquet polished floor
Can accommodate 50-80
Six trestle tables, 30 fabric covered chairs, 13 plastic stackable chairs. Extra chairs available. Suitable for dance groups, exercise groups, large meetings, celebrations, funerals and christenings, following a service in the Church.
more photos

Gathering Space
Specifications – 7.0 x 5.2 metres (36m2)
Carpeted adjacent to and open to Church. Servery to kitchen on side wall. Glass doors to entry hallway can be closed creating an enclosed space.
Can accommodate 20-25.
1 small table, 20 fabric covered chairs. Additional chairs and tables available.
Suitable for quiet activity groups, meetings, small funerals and christenings following a service in the Church.

Multi Purpose Room
Specifications – 6.1 x 8.8 metres (55m2)
Carpeted, open to hallway. AV equipment.Can accommodate 30-50.
3 small tables, 30 plastic stackable chairs. Extra chairs available.Suitable for group meetings, lectures/talks, craft groups, singing groups, video screenings.

Kitchen
Specifications: 5.3 x 3.6 metres (19m2)
Contains dishwasher, double sink, hot water wall unit, 2 urns for hot water, frig, microwave.
The following are available for use: china mugs, glasses, small plates, bowls, dinner plates, serving platters, cutlery, dishes and jugs. No wine glasses
Suitable for tea/coffee when hiring other rooms at no extra cost, or specifically for cooking classes which are costed separately. Hirers need to bring their own tea towels, table cloths, serviettes, tea/coffee/milk/sugar and any food to be served.

Worship Space
Specifications: 9.5 x 6.5 metres (61.75 m2)
Timber polished floor with a blue carpet square in front of the altar, and timber ceiling. Stained glass windows are found on three walls, creating lovely light effects. Av equipment available and screens are attached to the north and south walls. Seating includes wooden pews and individual chairs. The Worship Space connects with the Gathering Space where additional seating may be organized. This space may be hired for weddings, funerals, baptisms and naming ceremonies.
more photos

Note: 1. Hirers need to sign a Hirer’s Agreement, pay in advance for single use events and make an agreement for regular use bookings about the frequency of payment.
Note: 2. Business/commercial groups need Public Liability Insurance. Community groups may be covered by Uniting Church Insurance.
Note: 3. Alcohol may be served with approval. One person needs to be designated the ‘responsible’ person for the serving of alcohol.
Enquiries: Cathie Roby
Mob. 0413 336 846 elmonty@elthammontmorencyuca.org
